-
International software development company Jetbrains had a new office designed and built by architecture firm D/DOCK. This office consists of two floors and has a very spacious layout and an extraordinary interior. INTOS was responsible for the realisation of the interior.
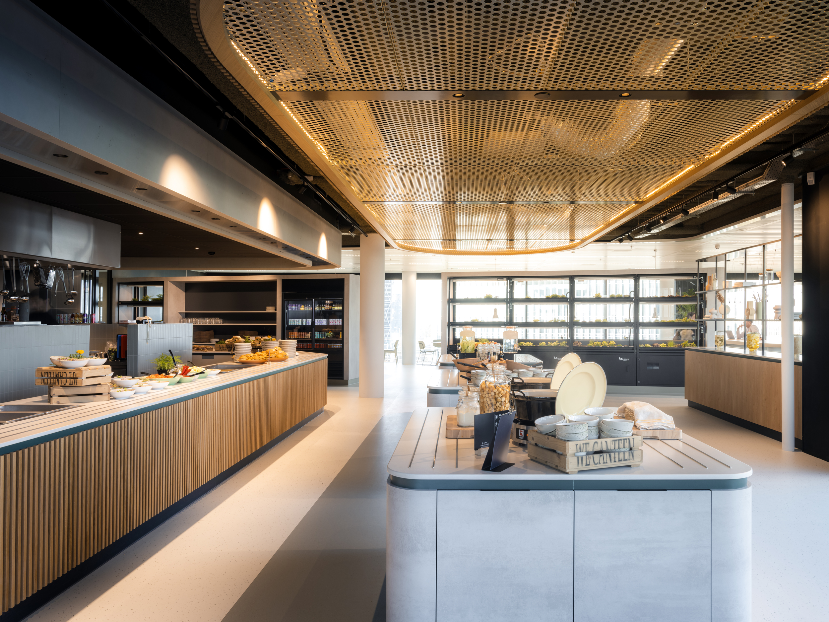
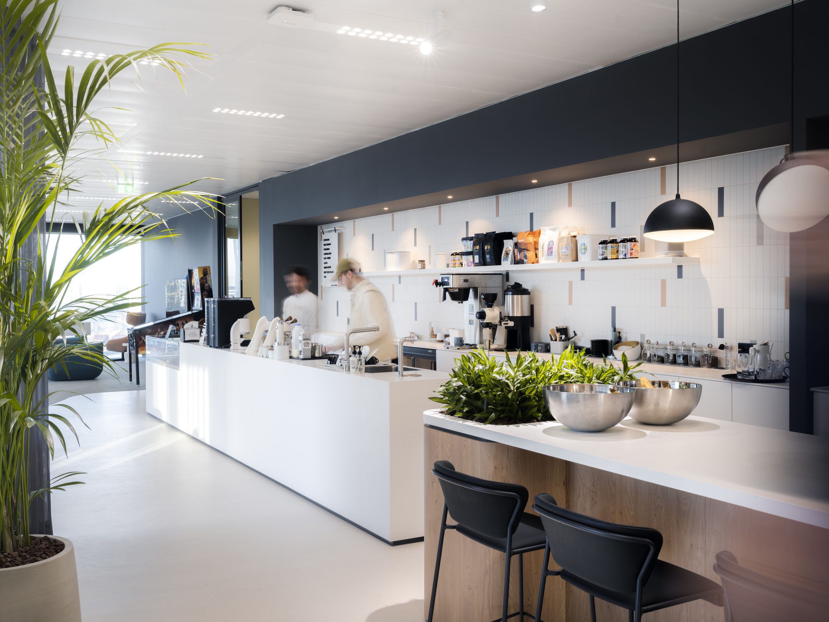
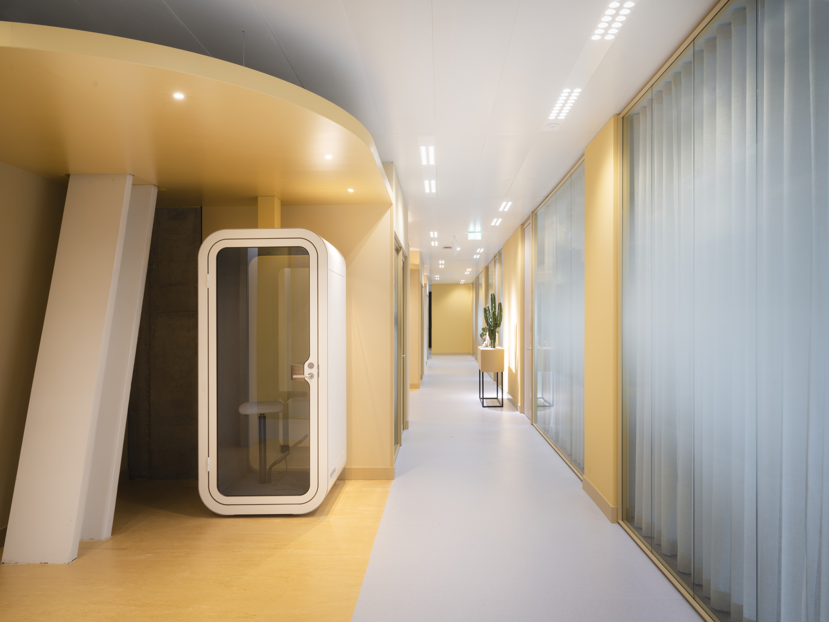
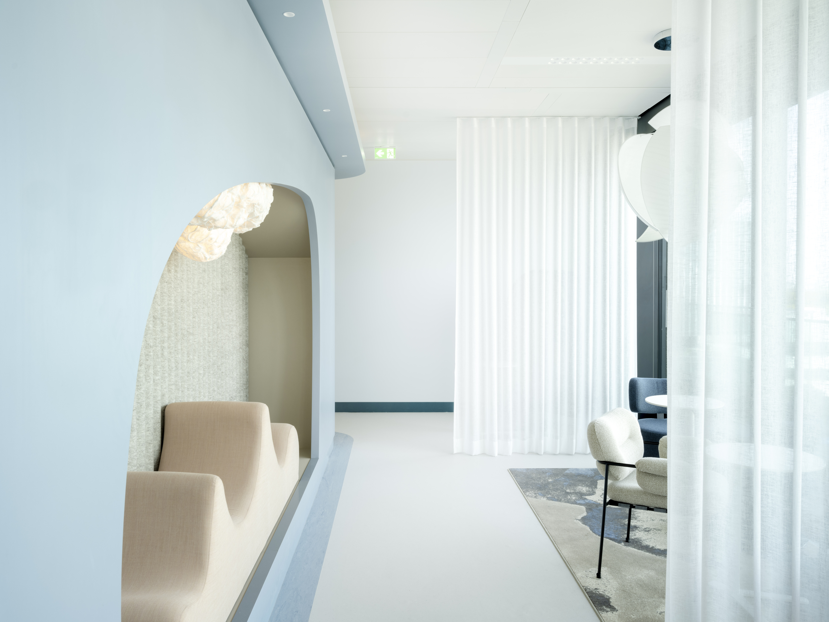
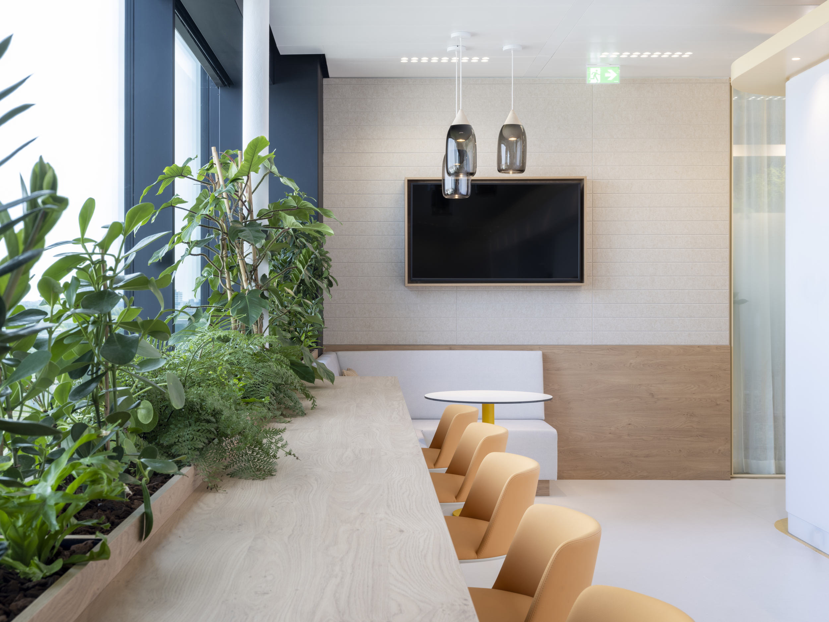
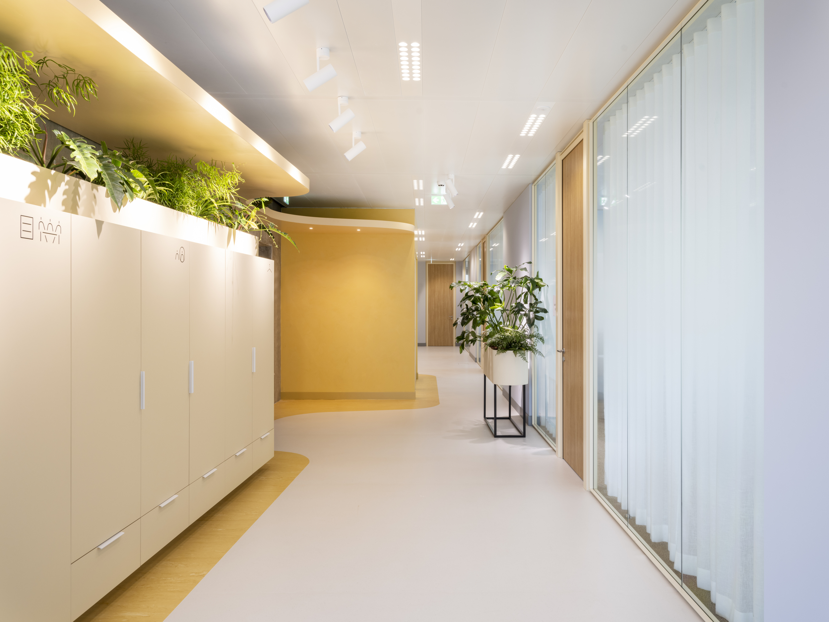
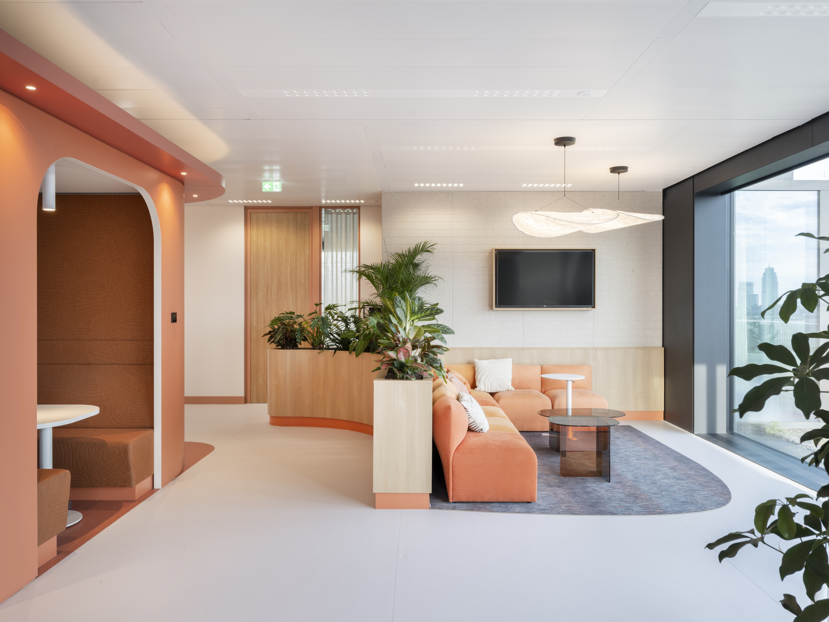
The office needed to provide enough space for employees to work with concentration. But also provide enough space for relaxation. Despite the need for enclosed workplaces, it was important to Jetbrains that the office did not have a closed appearance. D/DOCK created a playful design in which different styles and materials recur. The custom-made furniture by INTOS plays an important role in this.
For the various common areas in this office, we built pantries and kitchens with stainless steel fronts and composite worktops. We also built two large auditorium stages and several meeting tables. We fitted the corridor areas with wooden, black-stained wall panelling into which various storage and wardrobe cabinets were built. An oak staircase was installed between the two floors and the stairwell was lined with oak veneer. In the gallery and work areas, we then installed another 100 specially designed workstations. And to achieve optimal acoustics, acoustic wall coverings made of sustainable recycled PET felt were also attached. All in all, there is a great diversity of materials and colours in the design which makes each part unique. Thereby, the work on floors and walls was closely scheduled to the installation of the customised interior. INTOS ensured that, in consultation with all parties involved, the work could fit together seamlessly and efficiently.
Thijs Leemreize, project manager: "The variety of materials and styles made this a cool project to work on. All the elements were unique! The result is a modern working environment where employees can retreat to concentrate on their work. But are also stimulated in a positive way to work together in the designated common areas."
This is a fake text. Everything here is just to give an impression of the graphic effect of text in this place.
Enter your details and receive blogs and news items by e-mail.
INTOS uses your data exclusively for sending the INTOS Update.
You will receive blogs and news items by e-mail from now on.