-
Customs lab the KNIP in Amsterdam, the research laboratory for Dutch Customs, needed a new layout of the existing building and matching furnishings due to reorganisation of work processes. BAM as main contractor, had designed the renovation in collaboration with JHK Architects made and asked INTOS to develop the concept further. Eventually, INTOS also became the party to provide the complete laboratory design and all associated installations
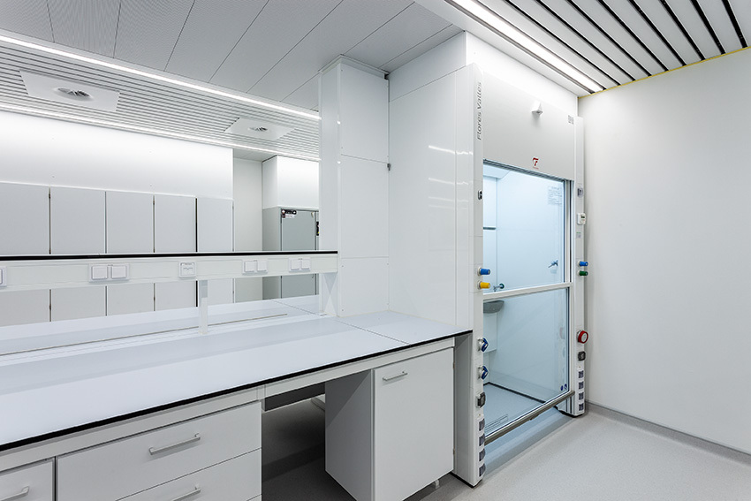
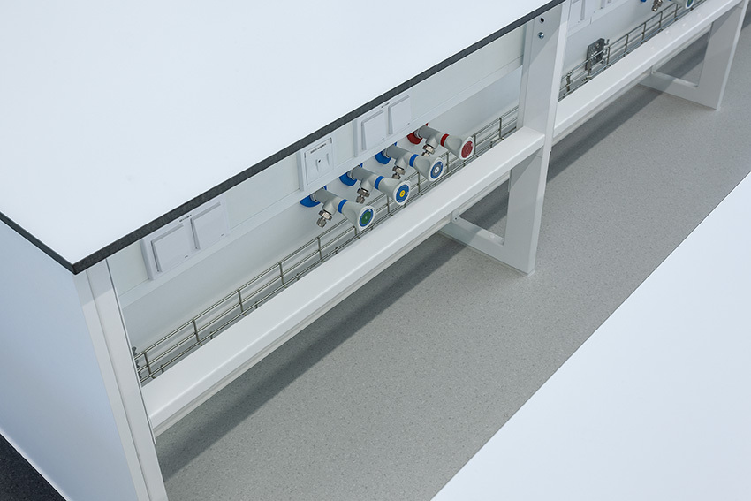
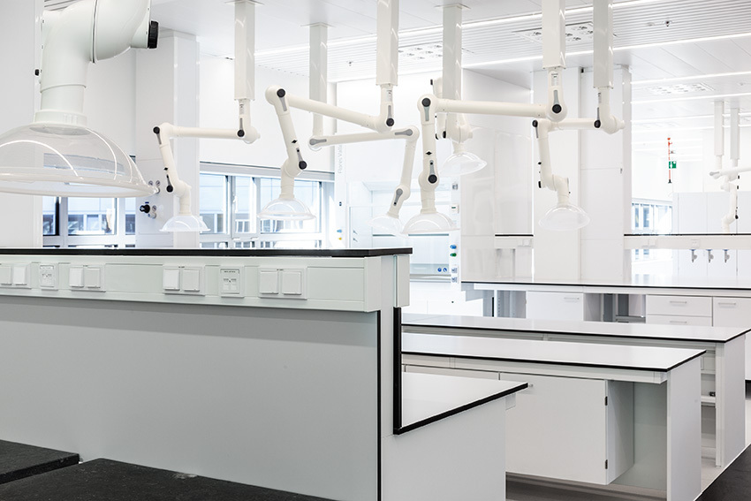
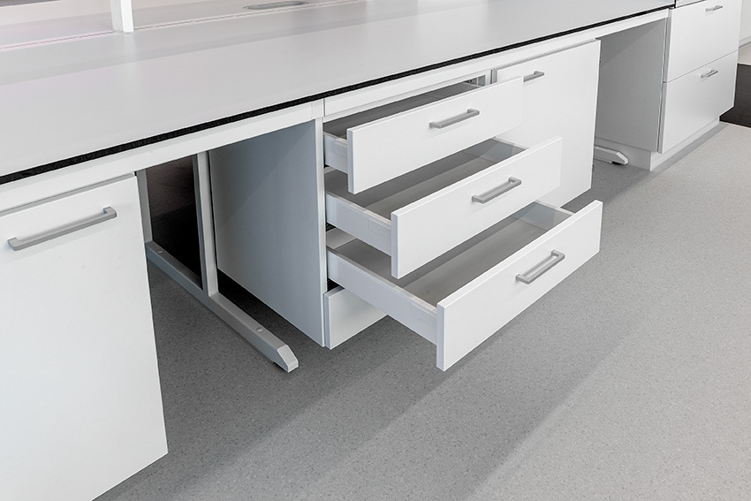
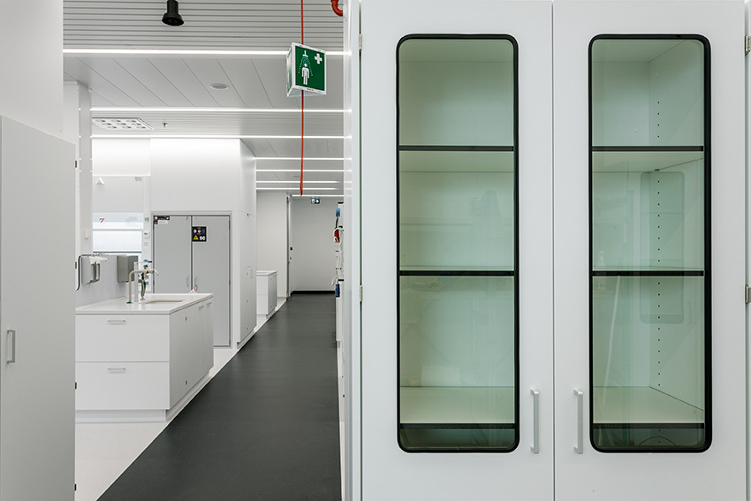
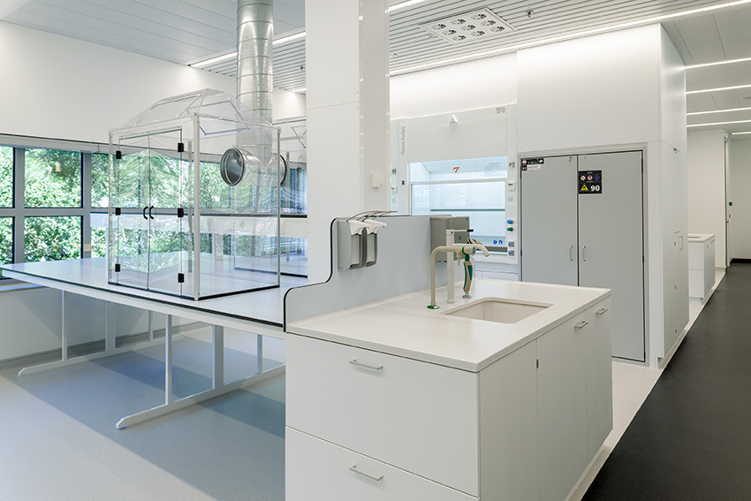
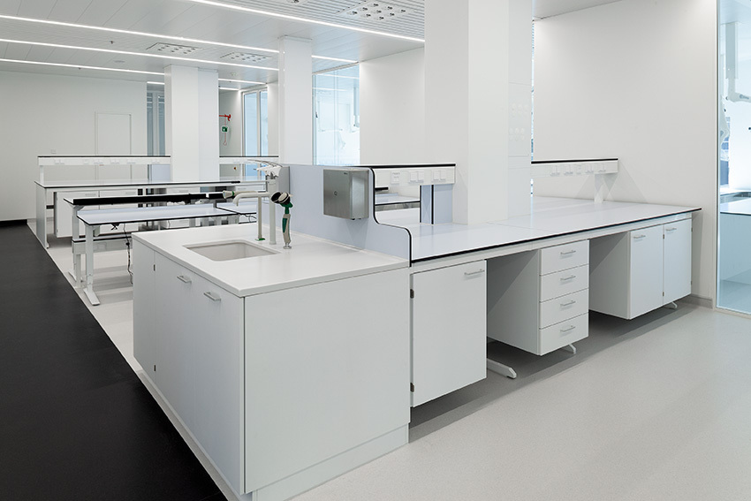
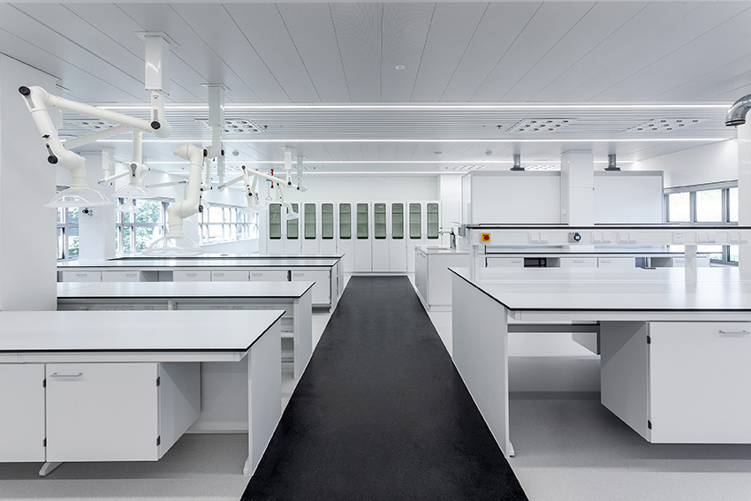
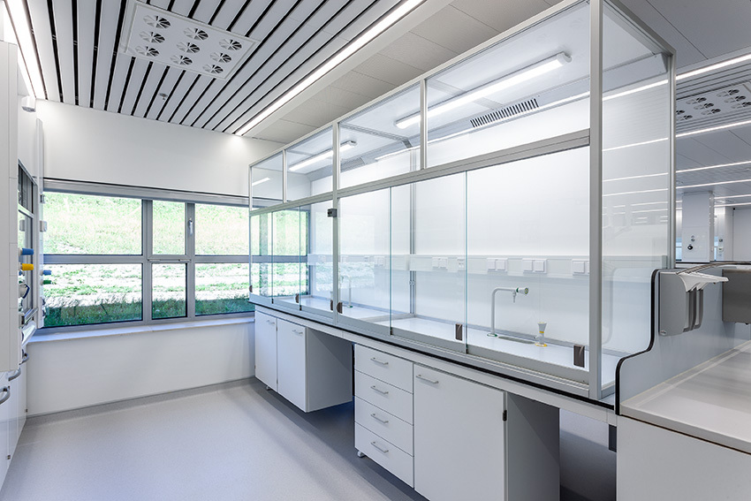
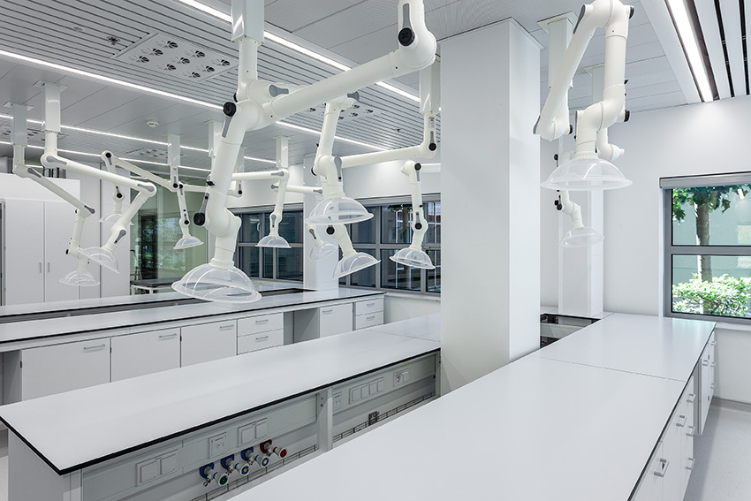
Customer needs
The new work processes meant that there was more need for a separate office environment versus lab environment. From a construction team setup, a concept for the lab layout of the 1800m2 lab space first had to be devised and worked out, in which the two lab floors could optimally cooperate with each other as well as the lab assistants per floor. Transparency in layout as in design was important. Thus, the layout needed space for guests who would not enter the lab itself but would be informed about the way of working. The interior had to be light and transparent, in accordance with JHK Architects' design.
Our approach
In the preliminary phase, a concept was conceived, detailed and presented in a construction team. After, among other things, a Virtual Reality session in which the drawn Building Information Modelling model (BIM) was optimised and finalised with users, the production of all laboratory furniture .
As the person ultimately responsible for all installations in the furniture, such as technical gases, water, drainage, extraction and electricity, we worked as a subcontractor together with various installation technicians. In just twelve weeks, we installed the furniture and took care of the realisation of all installations and associated validation.
Delivered result
"We are happy with INTOS' experience and inventive thinking in this project. Besides our role as a lab, we are also a centre of expertise, for which we receive guests and explain our work. INTOS' high-quality lab equipment not only makes our lab a pleasant workplace for our lab technicians, but also ensures that it acts as a calling card."
Luuk van Willigenburg, INTOS project leader: "The surface area of this lab, the distribution over two floors and the new work processes made it an interesting assignment. With our laboratory design, we claim to optimally facilitate the lab assistants and all work processes within the lab. By being directly responsible as a construction team partner for coming up with the furnishing concept and subcontractor for the installation technology, we were able to more than live up to this claim."
Enter your details and receive blogs and news items by e-mail.
INTOS uses your data exclusively for sending the INTOS Update.
You will receive blogs and news items by e-mail from now on.