-
Case study – INTOS helps UNStudio create an entirely new and unified lobby space
Architecture firm UNStudio, has its home in the unique UNStudio Tower at the Zuidas in Amsterdam. Originally, this tower had two separate entrance halls for main tenants. With the changing tenant composition on the Zuidas, the need for a unified lobby space arose. INTOS then realised, according to UNStudio's design, the complete interior design of the 600 m² lobby.
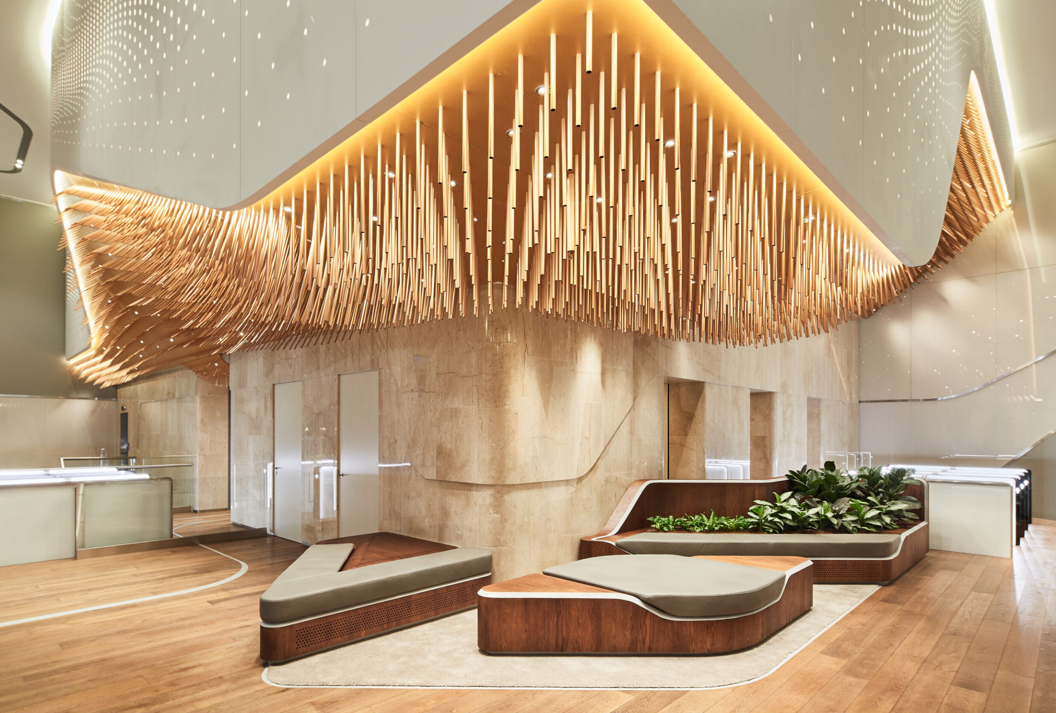
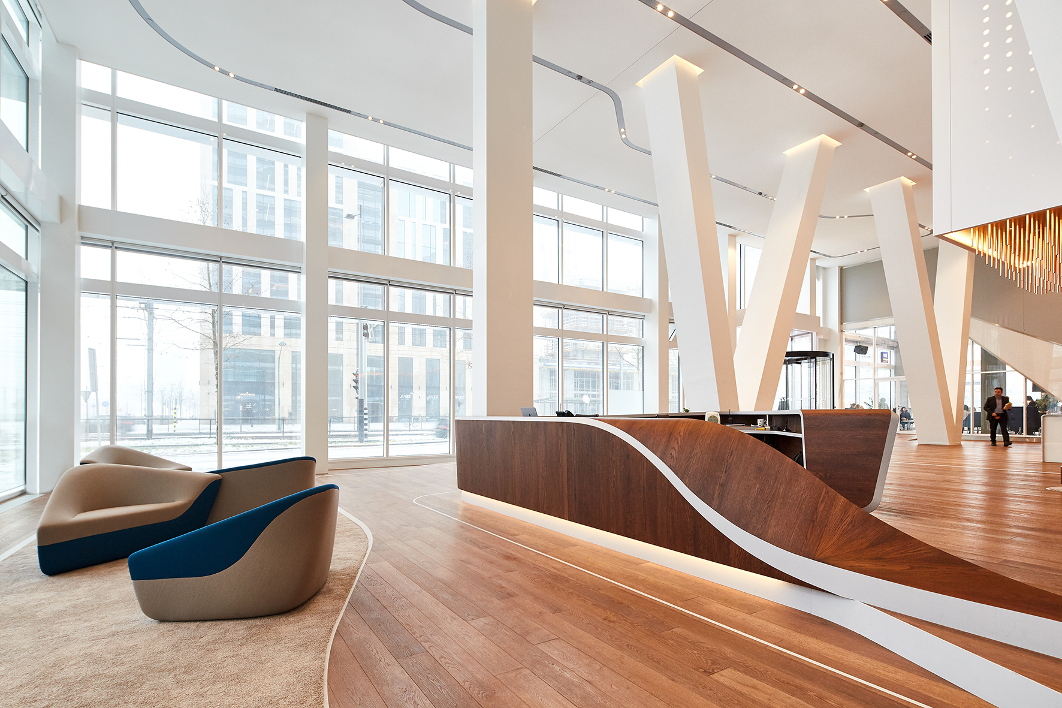
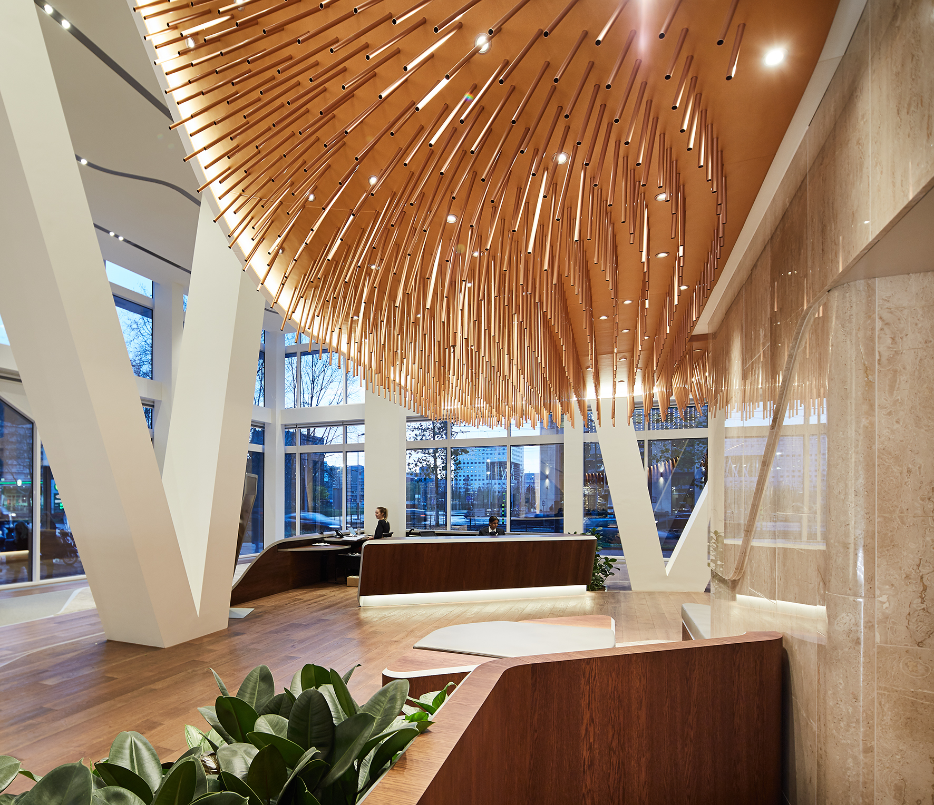
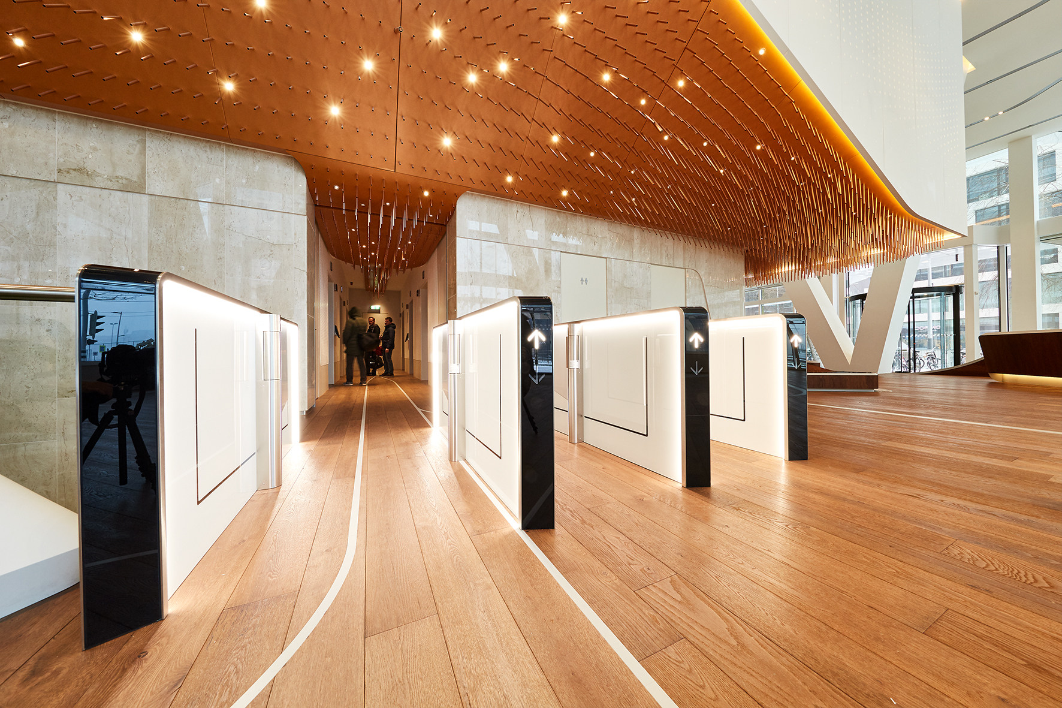
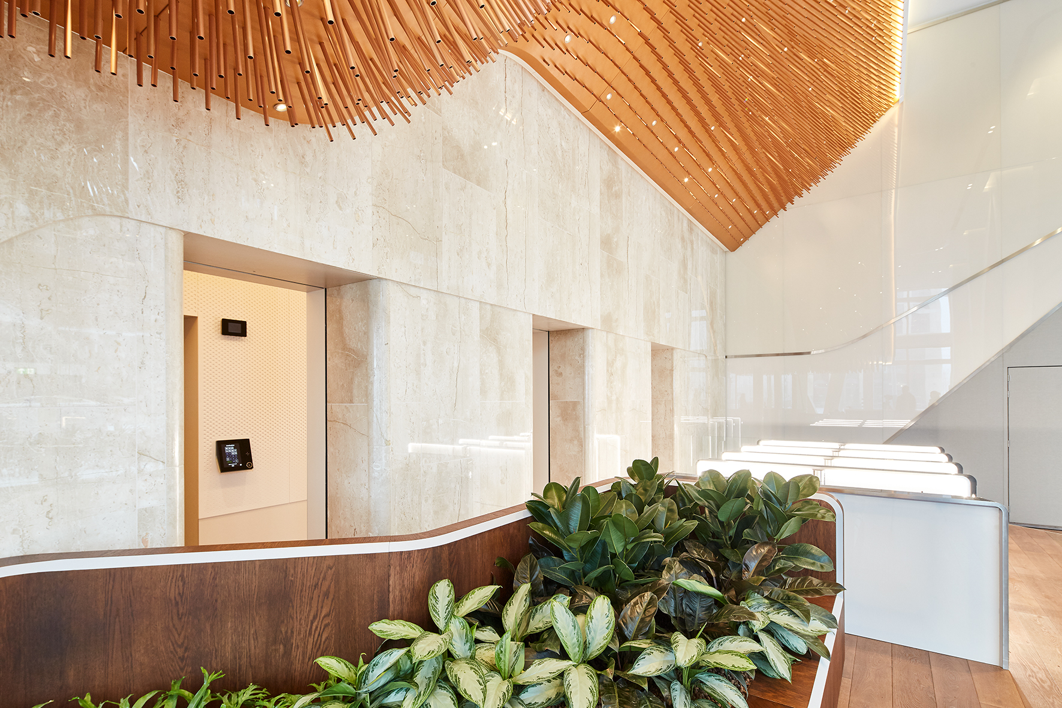
Customer needs
UNStudio wanted to enhance interaction and communication in the lobby with an updated design. This resulted in a 'flex-lobby', a flexible space that provides a welcoming entrance and is suitable for both informal meetings and larger events. The new design had to match the existing architecture while introducing new elements, such as strategic signage in the chandelier and flooring, which give the building a fresh and contemporary character.
Our approach
INTOS actively contributed to the development of the unusual design from the beginning. An important part of this process was making a mock-up of part of the chandelier, which eventually became 14 metres long, 17 metres deep and 4.5 metres high. This mock-up allowed us to determine final details such as material use and colour scheme.
Special elements
In addition to these striking elements, INTOS also built smaller custom-made elements such as seating elements and Corian planters, contributing to the overall look of the lobby.
The collaboration and the result
"The preparation and execution of the interior of the UNStudio lobby required a partner who understands the essence of quality and can actually realise it. As a construction team partner, INTOS delivered the promised quality in design, engineering and cooperation from the first contact to completion."
- Roy Binneveld, project manager for Union Investment
"Personally, I experienced INTOS as very pleasant and professional. The project team made an unconditional commitment to the highest possible quality, which is clearly reflected in the final result."
- Roy Binneveld, project manager for Union Investment
"In this lobby of the UNStudio Tower, the chandelier, reception desk and lift corridor particularly stand out. It was great to guide the design process and see it evolve. With also the realisation of smaller bespoke components such as seating elements and Corian planters, we created the overall look of this beautifully designed lobby. We are very excited about the result ourselves!"
- Sander de Kip, project manager at INTOS
Enter your details and receive blogs and news items by e-mail.
INTOS uses your data exclusively for sending the INTOS Update.
You will receive blogs and news items by e-mail from now on.